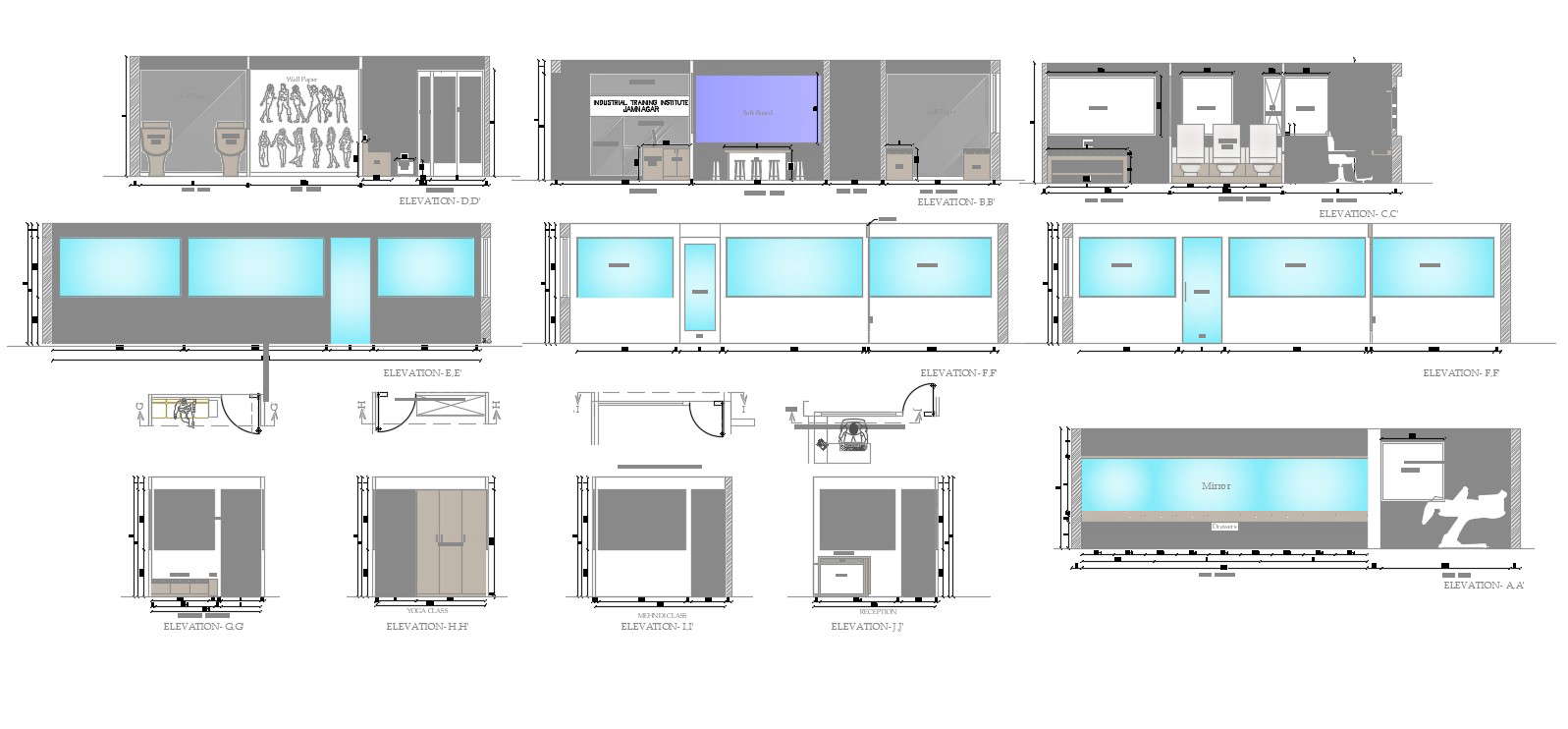
2d CAD drawing details of industrial presentation room design layout plan elevation and sectional drawing that shows projector screen units, glass fixing, glass door units, furniture table chair, and various other blocks details download AutoCAD file for free.